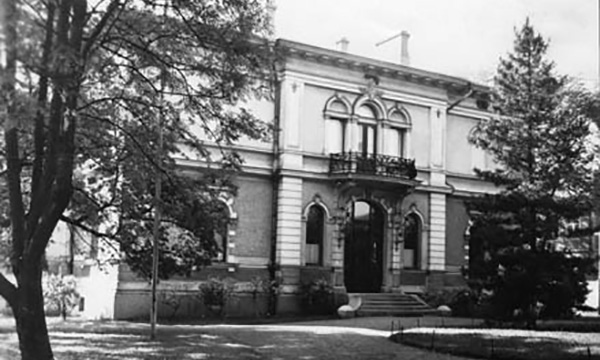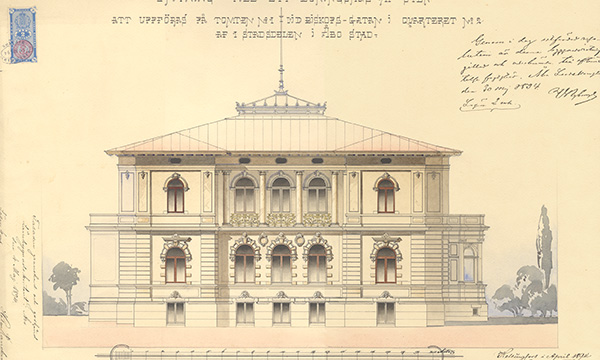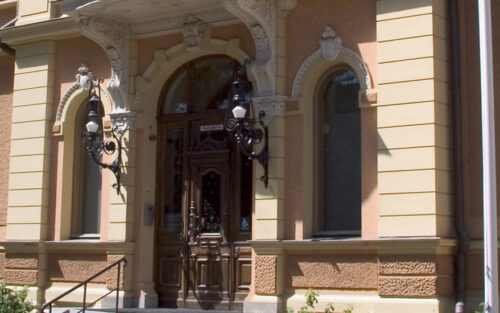Juridicum (Dahlström Palace)
Piispankatu 13
Construction years: 1894–1896
The Juridicum building was constructed from 1894 to 1896 for Ernst Dahlström, holder of the honorary Finnish title of kauppaneuvos. The architect was Gustaf Nyström (1856–1917). The renaissance revival villa has features recalling the Florentine renaissance, mannerism and English Palladianism. The building and the surrounding gardens form an individual entity.
Before the Great Fire of Turku in 1827, the plot of land was owned by Carl Procopé, an assistant judge and justice at the Court of Appeal. M. Serén, a merchant, bought the plot at auction in 1828 and built two identical houses after a design by Christian Fredrik Bäck. The houses were characterised by their Palladial dimensions and window patterns facing Piispankatu. The estate was known at the time as the Serén estate. At the end of the 19th century, the estate changed owners several times until it was sold to Dahlström in 1893. The old wooden houses were demolished in the following year, and from 1894 to 1896, a new villa was built in their place as a home for Ernst and Rosina Dahlström and their children.
Juridicum is a brick-built house with a rendered façade. The building has two full-height floors and a basement with windows facing the river. The floor plan can be described as almost square, but the building has protruding or recessed sections on every side. The façades are highly decorative, and the corners of the buildings are highlighted by wide pilaster strips. The building has strong horizontal edge strips to balance out the vertical highlights. The decorative elements are painted white and stand out from the soft broken yellow and red-brown shades of the walls.


Most of Juridicum’s windows are curved and feature plenty of decoration. The façade and windows are simpler on the north side. On this side, there are both curved and rectangular windows.
In the north-east corner of the plot, there is a small courtyard building that served as the caretaker’s accommodation, a carriage shed and a stable. Like the main building, the courtyard building is made of brick, but it is not rendered.
The architect, Gustaf Nyström, designed large murals for the entrance hall in the interior. Ancient Norwegian themes were among those planned for the murals, but only two were painted. C. G. Wetterstrand (1855–1923) was hired as the decorative painter, having completed similar work in places such as the Curman villa in Stockholm. Nyström and Wetterstrand had previously worked together on the interiors of Åbo Svenska Teater (1897) in Turku and the House of the Estates in Helsinki.
According to the first fire insurance policy granted for the building in 1885, the building was heated by no fewer than 23 tile stoves and a kitchen stove when the Dahlströms lived there. On the first floor, there was a bathroom with a boiler and an “iron tank with pipes and taps”. The house was found to be “comfortably furnished”. Ten years later, electric lighting had been fitted throughout the building, and water pipes were installed on every floor. Water closets were mentioned for the first time in 1919.
The building’s vaulted cellars contained utility rooms, such as a laundry room, baking room and wine cellar.
The interior was designed following the principles of the renaissance revival style. The living room was decorated in lighter colours, while the dining room had dark green shades, as well as baroque-style and renaissance-style furniture.
The eye-catching front hall continues up to the floor above via a round opening in the ceiling. Upstairs, natural light floods into the building through the glazed roof. Legend has it that at Christmas, the Dahlströms had an impressive Christmas tree that stood in the hall and reached up into the floor above.
When Ernst and Rosina Dahlström died, their son, Carl Johan Dahlström, used the villa as his city residence from 1924 to 1930. At that time, he was the treasurer and a member of the Board of the Åbo Akademi Foundation.
The property was donated to the Åbo Akademi Foundation in the Dahlströms’ last will and testament, and it was passed over to the Akademi in 1930. At that time, the building only underwent minor repairs before the Faculty of the Humanities and its departmental libraries moved in. The living area downstairs was converted into a reading room, and the dining room became an auditorium. Renovation work has been carried out regularly, especially since the 1970s, and both the main building and the courtyard building underwent a large-scale renovation in 2004 and 2005.
Over the years, several faculties, institutions and other actors have been able to enjoy the piously-built Juridicum. Today, the building houses the staff and libraries of the Donner Institute, which specialises in theological and cultural-historical research. The name of the building changed from Humanisticum to Juridicum in 2023.


