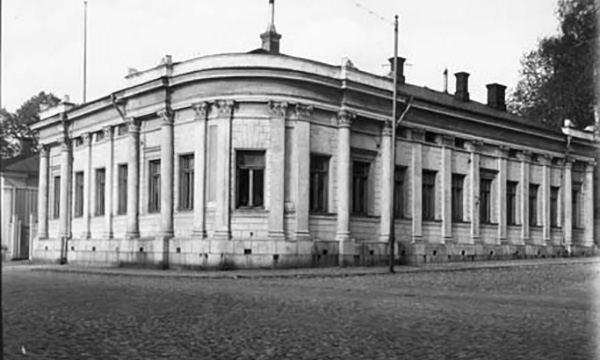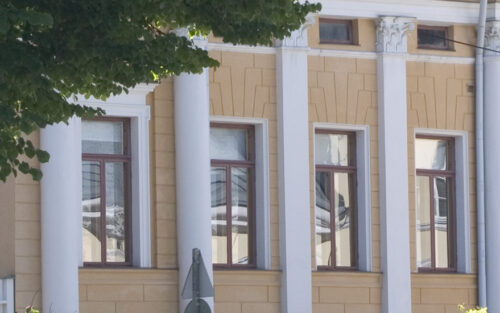Theologicum (Spoof House)
Biskopsgatan 16
Construction years: 1938
The Theologicum building is considered one of the most elegant houses in the university area. The single-storey building with rounded edges stands proud at the start of Piispankatu, right next to the cathedral. The Corinthian columns and windows dominating the façade create borders for the three-part T-shaped window frames. The building stands on a square granite foundation, and the pitched roof is partly covered in sheet metal and partly in brick.
In 1833, Carl Procopé, an assistant judge at the Court of Appeal, bought the ravaged plot of land following the Great Fire of Turku in 1827. Construction plans had previously been made for the plot, but none were carried out due to financial constraints. According to the deed of sale, Procopé purchased the plot and “all the existing construction materials, such as logs, bricks, greystone and stakes”. In the same year, he began overseeing the construction of two angular wooden buildings designed by the previous owner of the plot, a chemistry professor called Pehr Adolph von Bonsdorff.

The final design for the single-storey stone building drawn up in 1934 was approved in 1935. According to a fire insurance policy from 1857, the house was built in 1838.
Only one drawing of the design has been preserved. As it was not dated or signed, the architect is not known. It is possible that the building was designed by Carl Ludvig Engel (1778–1840), as it bears some similarities to the library at the University of Helsinki. Furthermore, Procopé had consulted Engel a couple of years earlier in connection with the construction of a building at Hämeenkatu 30. However, Engel’s name does not appear in the documentation or drawings related to the building, and Procopé’s grandson assumed that Procopé had designed the house himself.
In 1835, Carl Procopé mortgaged the house in the name of Aline, his seven-year-old daughter, and built a musical recital space in the dining room in view of his daughter’s future social status.
In the late 19th century, the house was first a residential building and later a school building. From 1866 onwards, a private school, later known as Carpelanska skolan (the Carpelan school), operated at the address Piispankatu 16. The school was either in the main building or the annexe that was constructed in 1833 and is now known as Teologiska annexet (the annexe to the Faculty of Theology). The main building was rented by Svenska Fruntimmersskolan (the Swedish girls’ school) from 1874 to 1889 and by Heurlinska skolan (the Heurlin school) from 1889 to 1891.
In 1893, the property was sold to Consul Conrad Spoof and his wife, Jenny. Under their ownership, several comprehensive renovations were carried out. The house was modernised with the construction of bathrooms and the installation of water pipes and electricity. Some of the fixtures and fittings were also replaced. For example, the dining room walls were clad in wooden panels. Ceiling and wall frescos were also painted in the dining room, probably by Carl Gustaf Wetterstrand, a Swedish artist, in 1894. Around the same time, Wetterstrand did similar work at Åbo Svenska Teater and the Dahlström villa (now known as Humanisticum).
Conrad Spoof left the building to the Åbo Akademi Foundation in his will, and when he died in 1922, the widow, Jenny Spoof, moved into an adjacent wooden house that was built previously. The Faculty of Humanities needed more space, so it moved into the main building. However, the plans changed in 1924 when Anna von Rettig made a donation to the Faculty of Theology. The Faculty moved into the house later that year.
The Faculty office was located in Humanisticum until 1991, and ecclesiastical history was taught there until 2012. In 2000, an extensive renovation was carried out in the building. Today, exegesis and practical theology are taught in the building.


