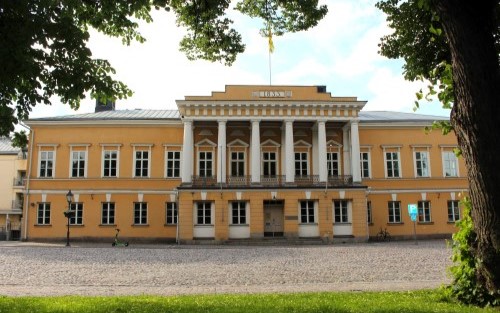Åbo Akademi University Main Building
Domkyrkotorget 3
Year of construction: 1831-1838
This building, also known as the Trapp House, was constructed by weighmaster Johan Christian Trapp according to Carles Bassi’s designs, who was one of the era’s most skilled architects. The main building is located on a plot with a rich history. It was here that the Åbo Akademi University began its operations in 1919.
The building is made of plastered brick, has two floors, and consists of three wings. The symmetrical main façade is dominated by a projecting central risalit with a classical temple gable. On the second floor, there is an open loggia with six Tuscan columns. The stepped attic is adorned with “1833”, the year the building was constructed.
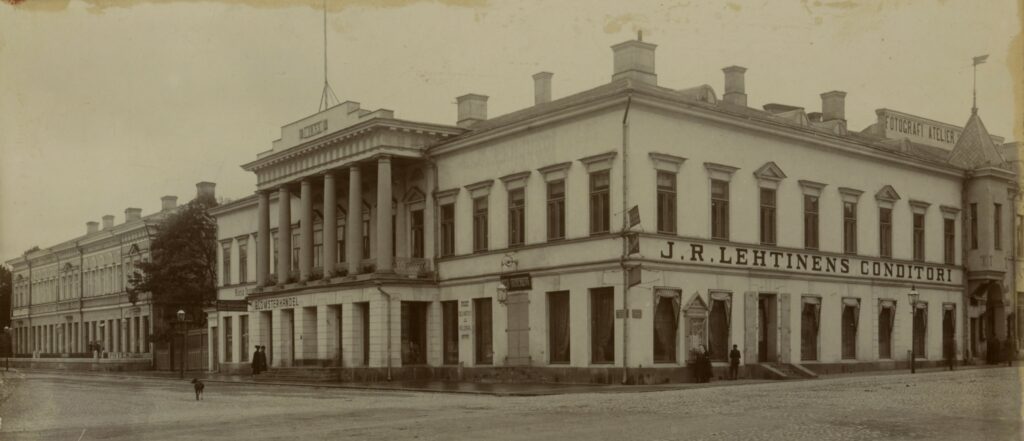
Construction and Early Use of the Building
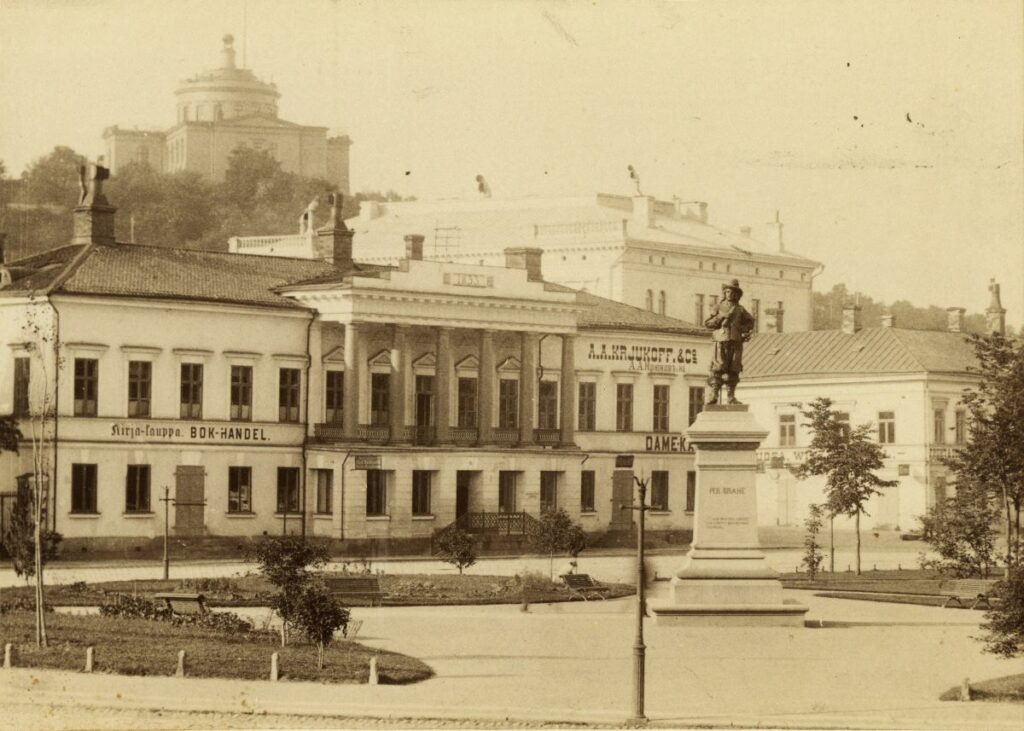
The building was erected by Johan Christian Trapp between 1831 and 1833, and designed by Charles Bassi, but it was not fully completed until 1838. The lower floor housed commercial premises, warehouses, stables, carriage and wood sheds, while the upper floor was an elegant residence for Trapp and his family.
After Trapp’s death in 1854, the house changed owners several times until confectioner Johan Reinhold Lehtinen took over in 1889. In the 1890s, Lehtinen tried to transform the entire block into a commercial shopping centre, which led to several changes in the building. The project failed, and industrialist Louis Schnitt took over the block in 1904. Schnitt made only small changes, and the confectionery continued its operations while the upper floor was rented out to, among others, the association Arbetets Vänner (Friends of Work in English).
The Åbo Akademi University Moves In
The Åbo Akademi University Foundation purchased the property in 1917. When the Åbo Akademi University started its operations in 1919, the spaces were shared with a confectionery, bakery, shops, and offices. Renovations began the following year, and most of the ground floor was converted into a library and reading rooms, while the upper floor was used by the administration and faculties. The situation improved when the Departments of Humanities moved to the Dahlström Villa (Juridicum) in 1930 and the library got its own premises in the Book Tower in 1936.
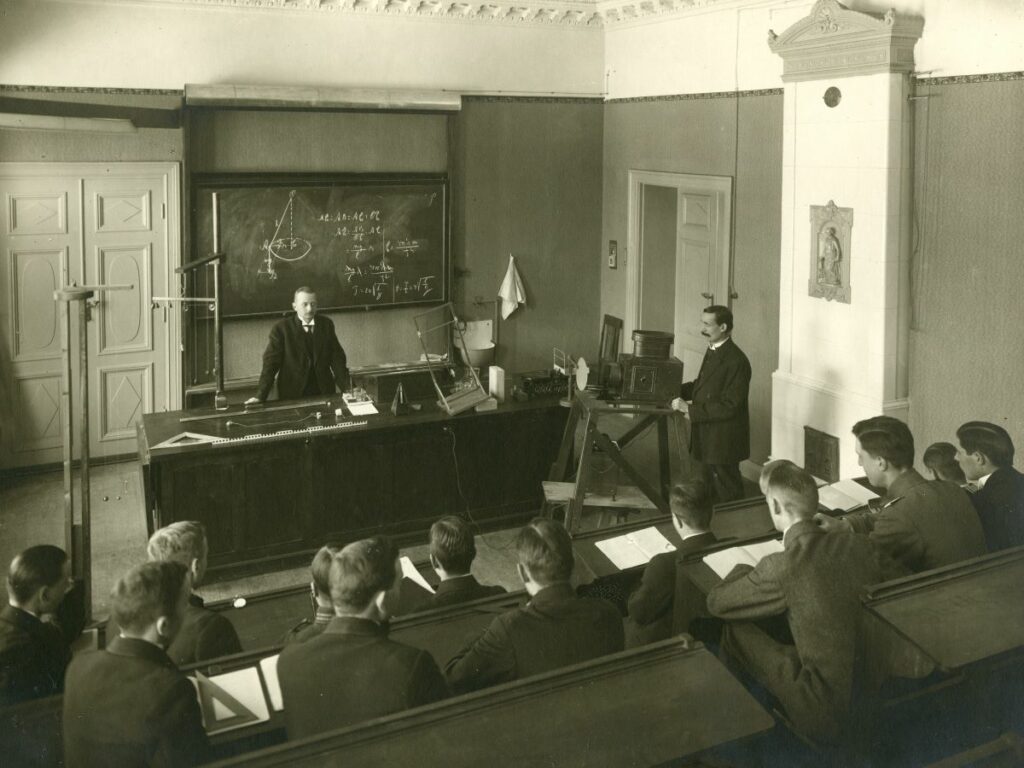
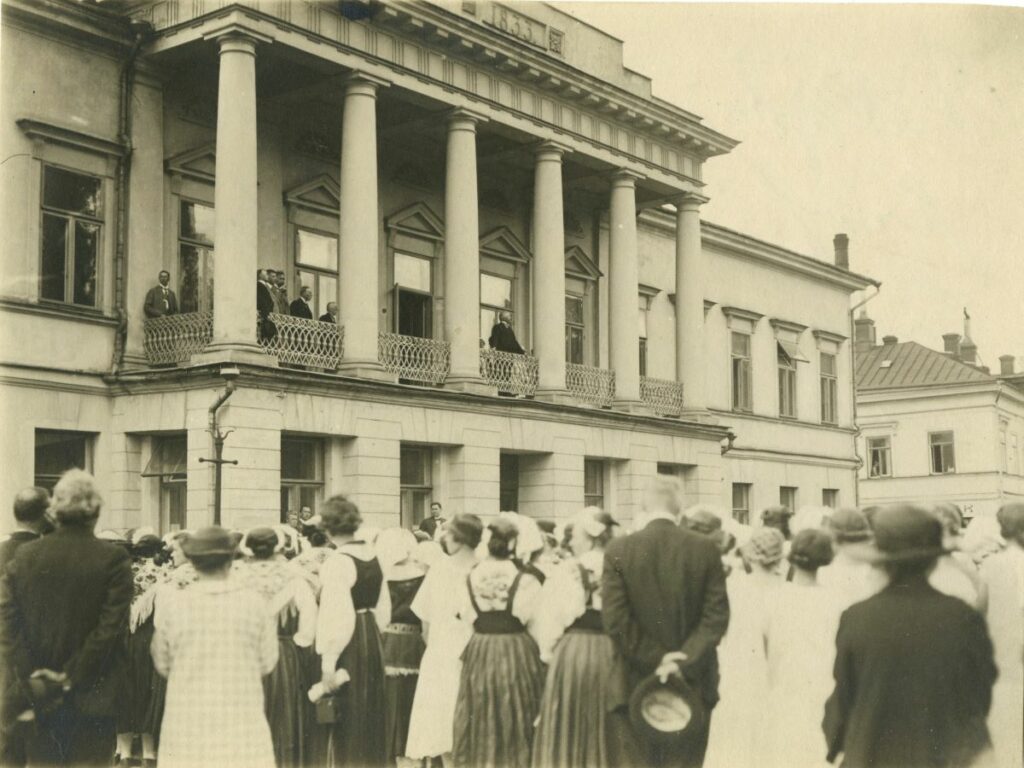
Major Renovations and Current Use
Between 1972 and 1974, extensive renovations and foundation reinforcements were carried out, including piling work. Carin Bryggman was responsible for the interior design when the basement floor was converted into a reception area between 1983 and 1984. The roof was renovated in 2010, and a ventilation system was installed between 2016 and 2017. In 2023, an elevator was installed to make the house more accessible.
Today, the main building houses the Rectorate, Executive Office, and Financial Services at the Åbo Akademi University.
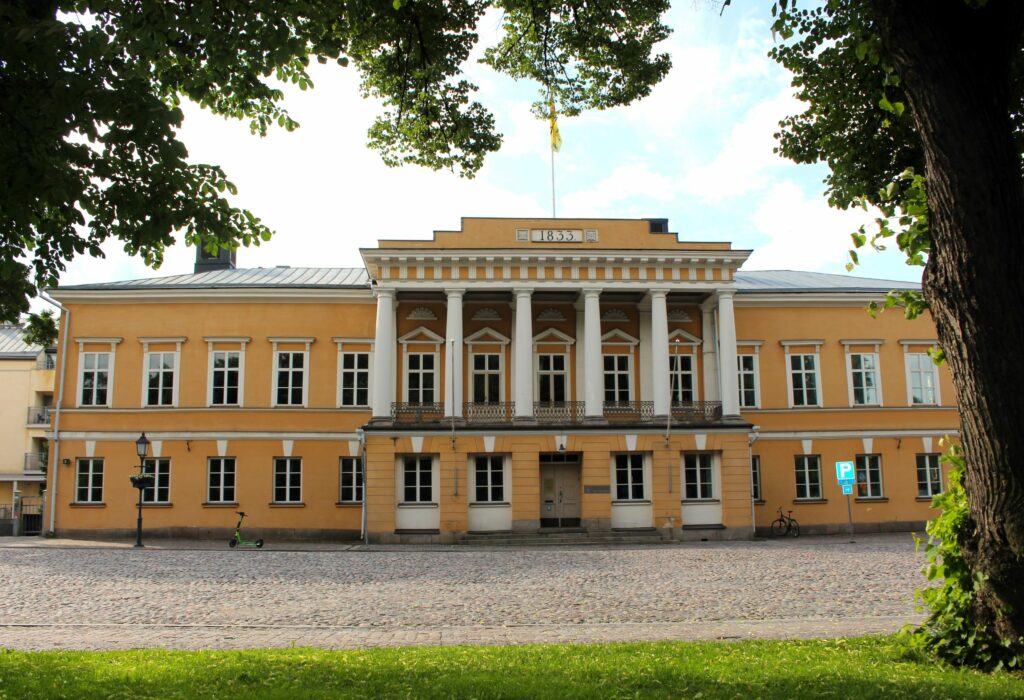
Source: Väggarna talar (2017) by Lars Berggren and Annette Landen.


