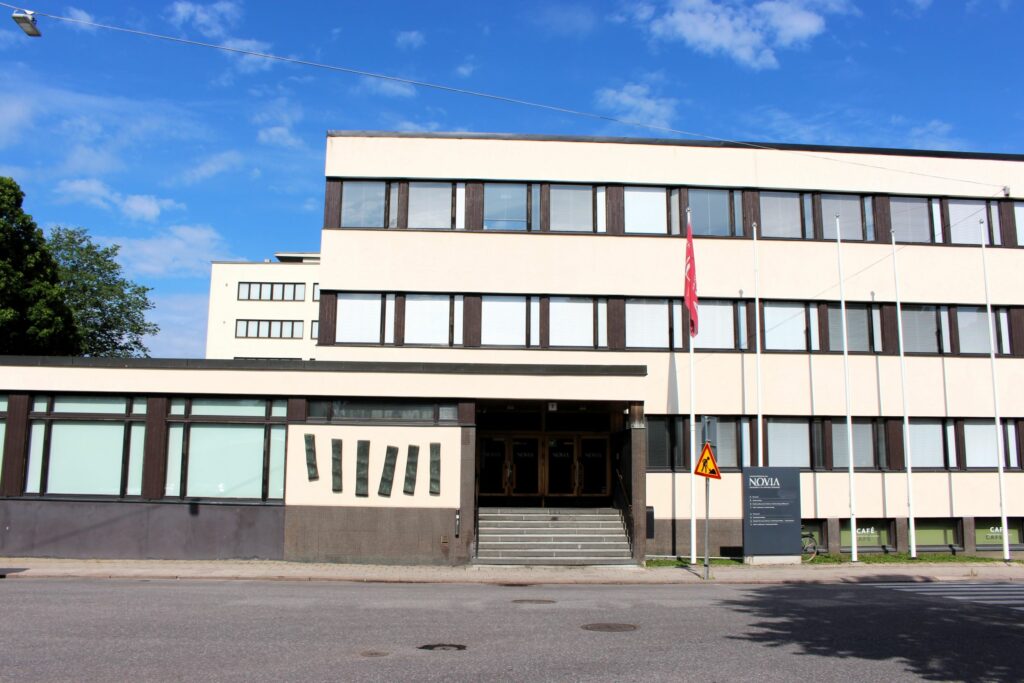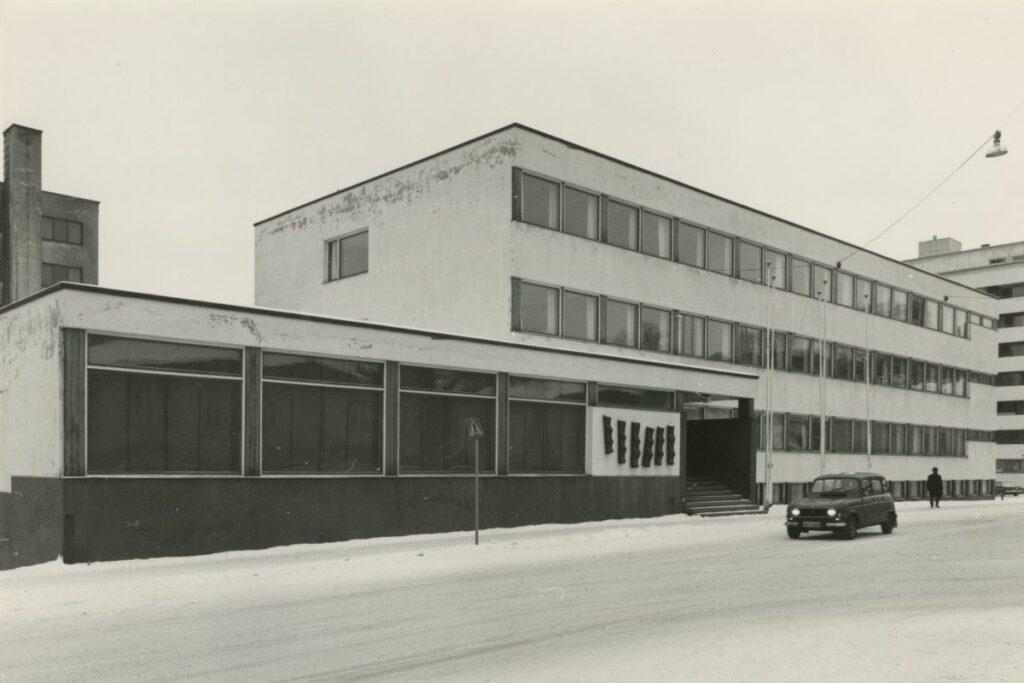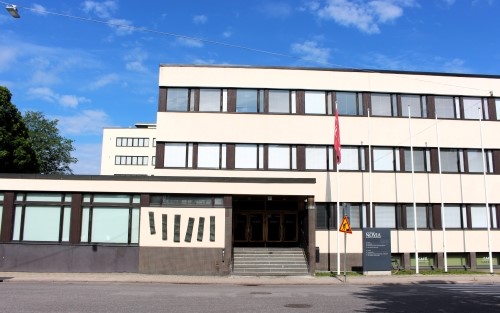Handelshögskolan
Henriksgatan 7
Year of construction: 1961-1963
In 1918 and 1919, the Åbo Akademi University Foundation purchased the plot where the building Handelshögskolan stands today. The long, narrow building represents a typical strip-house architecture of its time. It includes a cleverly integrated basement floor, giving it a unique architectural character and effectively utilizing the land’s topography.
The building has a concrete frame and foundation, exterior walls made of plastered lightweight concrete blocks, and a flat roof. Thanks to the northwest slope of the plot, a basement floor was created, meaning that a part of the floor is below ground level. On the southern side of the building, there is a smaller, lower wing with a protruding street façade, where the entrance on the street Henriksgatan (fi. Henrikinkatu) is.


Woldemar Baeckman’s Design and Carin Bryggman’s Interior
To meet the School of Business’s need for more space, a building committee was appointed in 1959. The definitive design by Woldemar Baeckman, was approved in January 1962. The building was completed in April 1963, with interior design by Carin Bryggman.
The basement floor houses the entrance hall, café, and several auditoriums. The first floor contains additional auditoriums, offices, and meeting rooms. The second and third floors have nearly identical layouts, consisting mainly of offices.
Contemporary Use
Over the years, also the Åbo Akademi University’s Language Services and Library have operated in the building. The School of Business at Åbo Akademi University used the building until relocating to the ASA-buildings in 2016. After a façade renovation completed in 2017, the building has been used by Novia University of Applied Sciences.
Source: Väggarna talar (2017) by Lars Berggren and Annette Landen.


