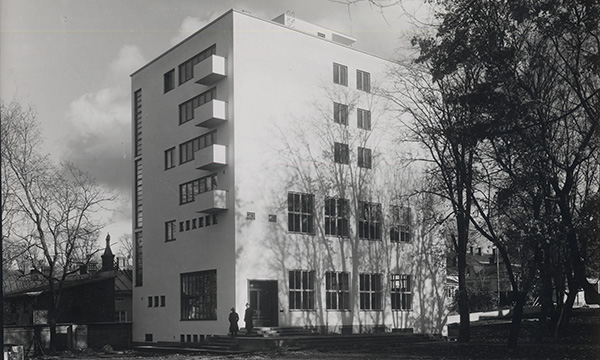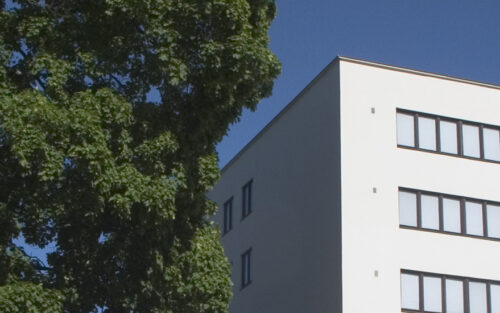Åbo Akademi University Library, Book Tower
Tuomiokirkkokatu 2–4
Construction years: 1935 ja 1958
Åbo Akademi’s main library is located on the site of a mediaeval bishop’s residence. It is a triumph of Finnish functionalism in the midst of the Empire-period buildings surrounding Turku Cathedral. The library complex was constructed in two phases, and the building has large, white wall surfaces and flat ceilings, creating a cube-like form that feels light and spacious inside.
The seven-storey building has a rectangular floor plan and foundations, and its frame is made from concrete. The large wall surfaces coated in smooth white plaster and the flat roof are hallmarks of functionalism, although they are hardly the most optimal construction choices in the varying weather conditions that prevail in Finland. The building’s façade also has windows, balconies built to facilitate cleaning, and a chimney that highlights the building’s cube-like appearance.

The library’s history dates back to 1918, when the Åbo Akademi Foundation purchased half of the main library’s current plot of land. The university acquired the other half in 1922 as a donation in the last will and testament of Jenny and Conrad Spoof.
In spring 1934, Gertrud and Gösta Branders made an anonymous donation to Åbo Akademi for the construction of a library. The project proceeded at pace: just a few days later, Erik Bryggman was appointed as the architect, and, although he was already very busy, he quickly took action.
The building known as the Book Tower was inaugurated on 9 November 1935. One week later, the Branders – the donors who stayed anonymous at the time – visited Turku to see Senior Librarian Eric Holmberg and find out what had been created with their donation. The Branders, together with their daughter Else, made subsequent donations to Åbo Akademi for additional construction and for the library collection.
The Book Tower was designed to cater for the library’s needs for six years, after which an additional section was to be built. However, the outbreak of war and a shortage of materials put the construction plans on hold. When Bryggman fell ill, Woldemar Baeckman took over the design work, overseeing the completion of the library’s new main building and wing in 1958. Baeckman wanted the façade of the Book Tower to be as visible as possible from Tuomiokirkkokatu, which was why he designed the additional buildings to be much lower than the Book Tower.
The façade of the two-storey main building is nearly 40 metres long. The tall windows of the index hall and reading room adorn the top part of the façade facing Tuomiokirkkokatu. The windows in the Piispankatu façade extend from the floor to the ceiling, and the concrete modules outside the windows soften the light flowing into the building. Similar modules were also built for the staircase leading to the main door.
The low side building is closer to the central area of the plot. The single-storey building is relatively simple, with a façade dominated by a row of windows and a dedicated entrance.
Later on, a wall was built along Tuomiokirkkokatu using funds donated by Oskar Öflund, holder of the honorary Finnish title of talousneuvos. A bronze statue of poet and dramaturge Josef Julius Wecksell, made by Yrjö Liipola, was put up outside the wall in 1936. In 1938, a small observatory, replete with cupolas, was built on the roof next to the cube-shaped structure housing the ventilation system and lift machinery.
To this day, the Book Tower and its ancillary buildings continue to serve as Åbo Akademi’s main library. The walls of the reading room bear busts of Gertrud and Gösta Branders and a painting of their daughter, Else, in tribute to their contributions to science.


