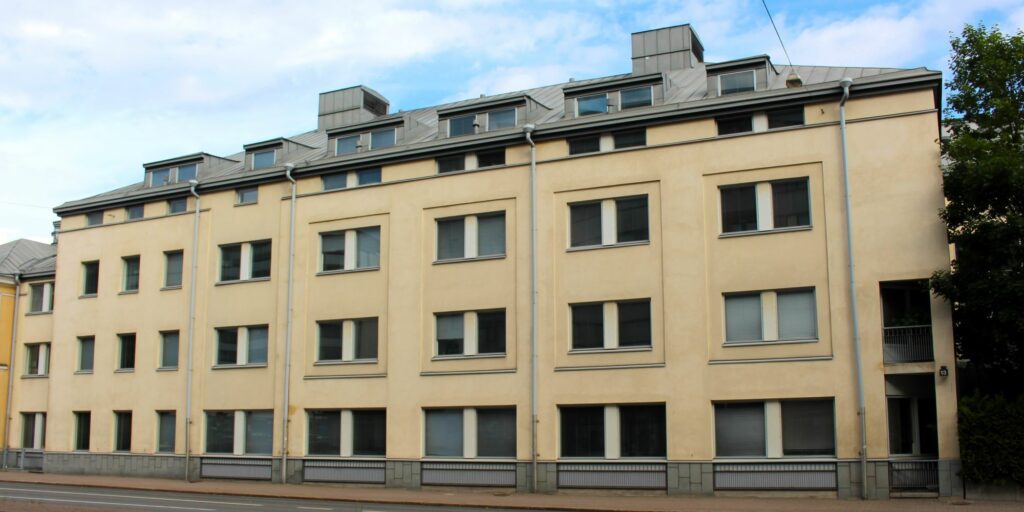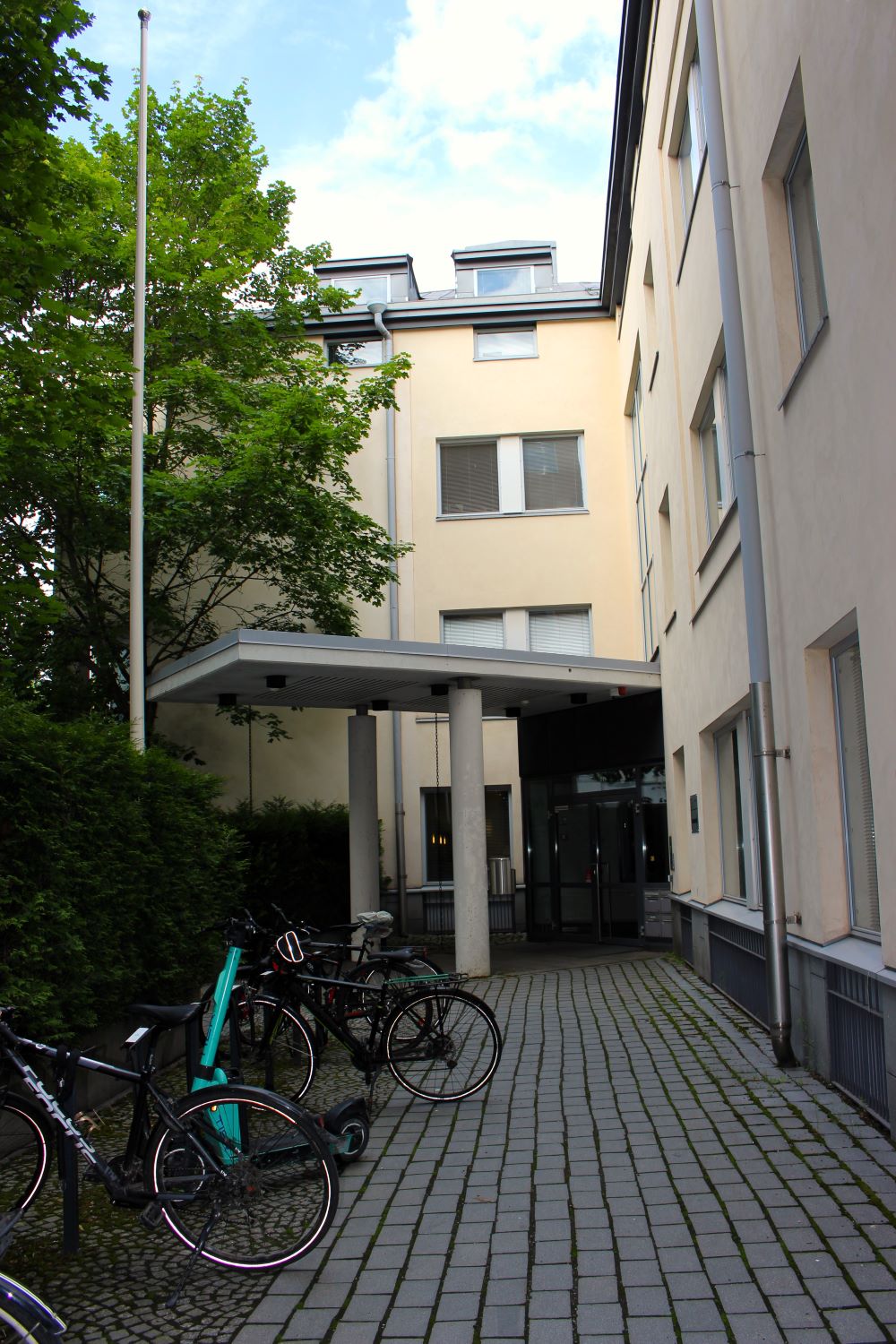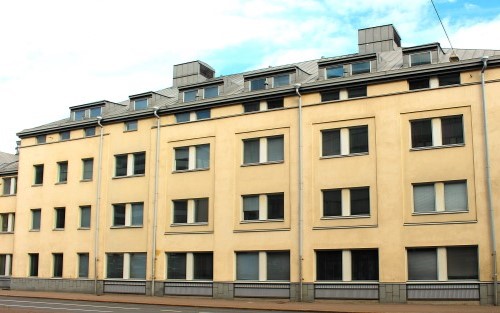Gripen
Tavastgatan 13
Year of construction: 1997-1999
The Gripen property is named after the block and was built by the Åbo Akademi University Foundation between 1997 and 1999. The building is primarily used as offices and meeting rooms, and today it is used by both the Åbo Akademi University and other tenants.
Gripen consists of two partially interconnected rectangular buildings. The larger one faces the street Tavastgatan and is connected to the building Kosmorama, while the smaller one is set back towards the centre of the block. The building has a concrete foundation and frame, with light yellow concrete element façades. Gripen has three full floors and an attic. The main entrance is on the street Tavastgatan, at the corner between the two buildings, under a canopy supported by concrete pillars.

Old Market Hall
Confectioner Johan Reinhold Lehtinen acquired the entire block with the vision of turning it into a shopping centre and had a market hall built between 1900 and 1902, where Gripen stands today. The Åbo Akademi University Foundation bought the plot in 1917, and the premises were gradually taken into academic use between 1920 and 1921, primarily for the needs of the Faculty of Chemical Engineering. After Chemicum and Gadolinia were completed in 1951 and 1969, the market hall was less used and was demolished in 1977 due to poor and hazardous conditions.
The Construction of Gripen

After the demolition of the market hall, the plot remained undeveloped for a long time. In 1993, Sigge Architects made an initial sketch proposal for a new building. Originally, five floors were planned, but this proposal faced opposition as it was considered to obscure the Turku Cathedral. Since the planned height of the building was reduced, various solutions to offset for the loss of square meters were explored. The final design with two lower interconnected buildings was made by Kim Eklund at Sigge Architects.
The new construction also required foundation reinforcement of the building Kosmorama, and an urban archaeological excavation funded by the foundation. A selection of medieval artifacts found during the excavation is now on display in Gripen’s foyer. The building was completed in 1999, and the move-in took place in 2000.
The interiors mainly consist of office spaces and meeting rooms, and there is a car garage in the basement.
Today, Åbo Akademi University’s Facilities Management, Communications Unit, Education Services, and Student Service Desk are located on the first floor of Gripen. The rest of the building is rented to external tenants.
Source: Väggarna talar (2017) by Lars Berggren and Annette Landen.


